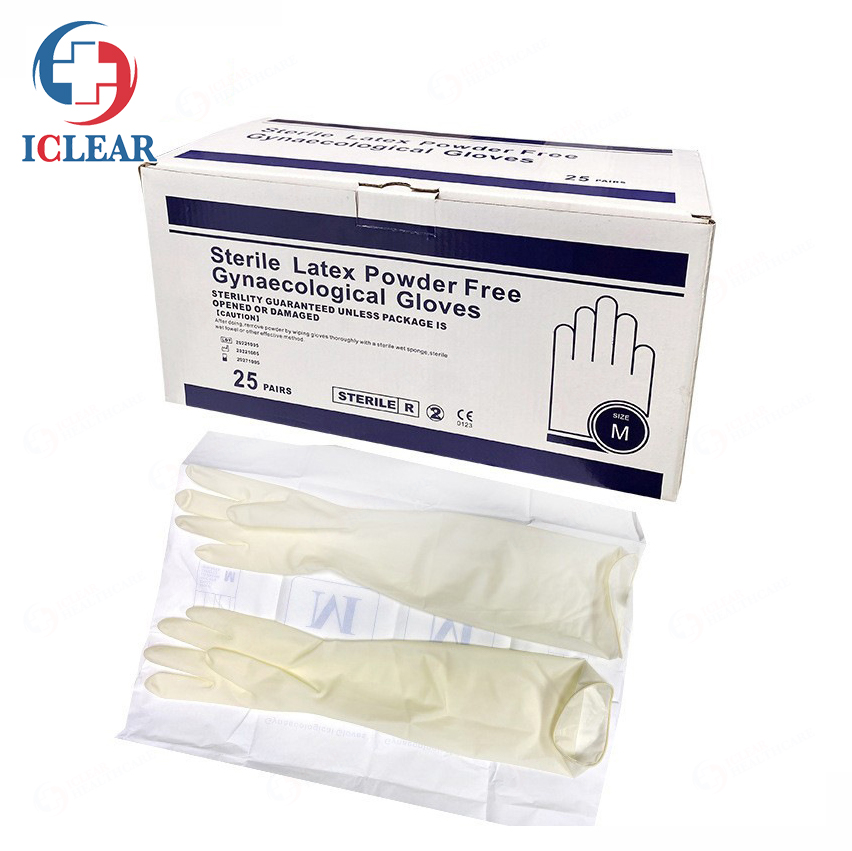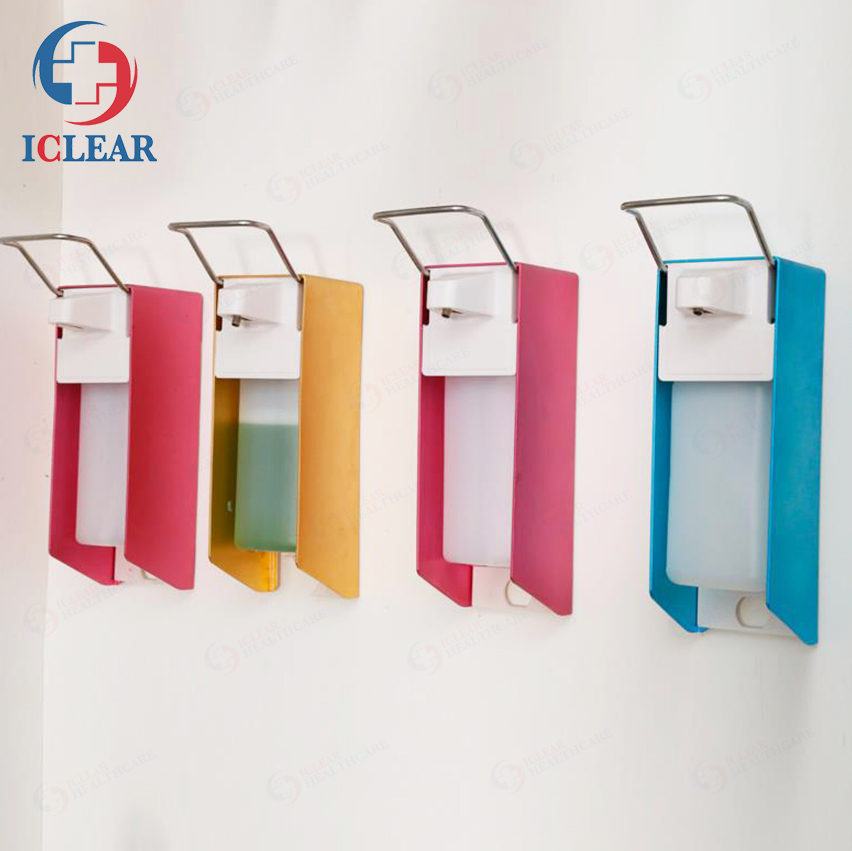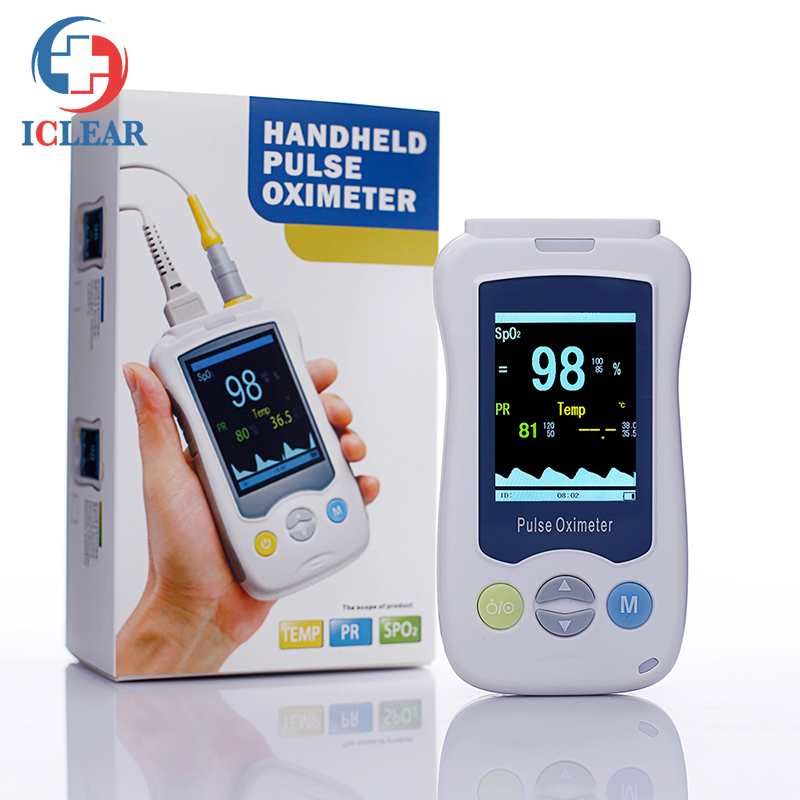
|
Relevant Names |
powdered latex gloves, surgeon gloves, latex gloves |
|
Size of Latex surgical gloves |
6, 6.5, 7, 7.5, 8, 8.5 |
|
Advantages |
1. Powered powder-free, smooth, and rough 2. Sterile by Gamma Ray or EO gas |
|
Material |
latex |
|
Packing Method |
one pair/pouch, 50pairs per box |
|
Authorized Certifications |
ISO approved |

Medical Surgical Latex Gloves and Exam Latex Gloves with Powder or Powder Free...

Home Self Testing Nasal Throat SARS-COV-2 Antigen Rapid Test ...

500ml/1000ml ABS Non-Contact Automatic Elbow Liquid Soap Dispenser...

CE Approved 2.4 inch TFT Medical Handheld Pulse Oximeter...