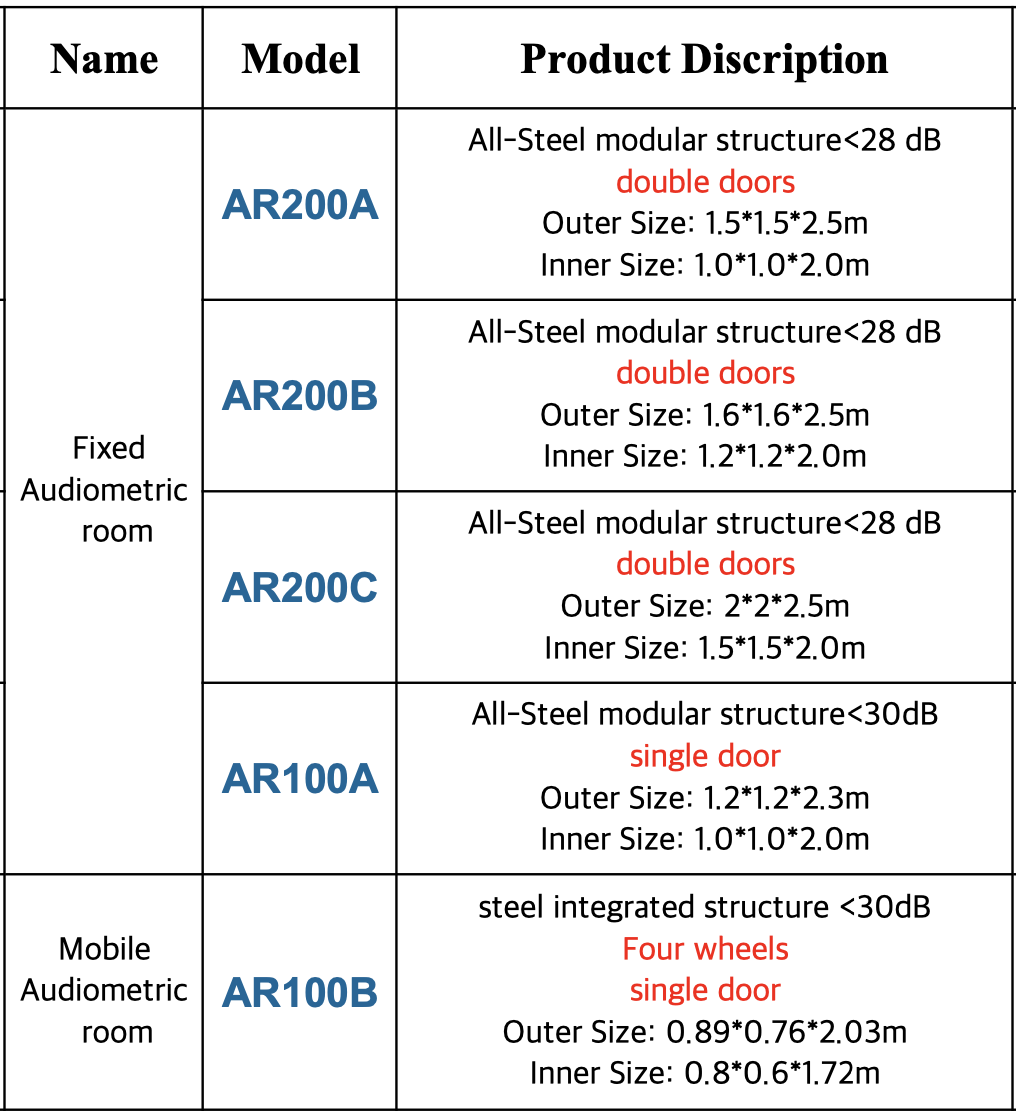
1. General Specifications:
1) Double-layer Wall and double doors, All-Steel modular structure
2) Outer Dimensions: 2*2*2.5m
Inner Dimensions:1.5*1.5*2m
3) Outer Area: 4m2;
4) The thickness of the wall is about 60mm.
5) The size of the soundproof booth window is 700×900mm.
6) With this specification, the cost of space and materials are minimized while the soundproof effect is guaranteed.
7) Electrostatic spraying technology is applied to the exterior wall surface while a polyester fiber sound-absorbing panel is used for
the interior wall.
2. Implementation Standards:
1) Indoor background noise ≤28dB(A);
2) Comply with National Standards GB/T16403;
3) Comply with GB50325-2001 "Code for Indoor Environmental Pollution Control of Civil Building Engineering";
4) Comply with GBJ304-88 "Qualification Inspection and Evaluation Standard for Ventilation and Air Conditioning Engineering", and the air exchange capacity is 6-10m /min.
3. The soundproof booth is a modular structure as a whole and has three key functions which are vibration isolation, sound insulation, and sound absorption. It also has other functions such as ventilation, noise reduction, lighting, power distribution, signal transmission, moisture proofing, mildew proofing, and mothproofing, etc..The floor is carpeted. The consumable parts are easy to replace, beautiful and economical while meeting the requirements of fire protection regulations.
4. Service Life ≥10 years
